Smart Shower Layouts for Compact Bathrooms
Designing a small bathroom shower requires careful consideration of space, functionality, and style. Efficient layouts can maximize limited square footage while maintaining comfort and aesthetic appeal. Various configurations such as corner showers, walk-in designs, and shower-tub combos are popular choices for optimizing small spaces. Proper planning ensures that every inch is utilized effectively, providing a practical and visually appealing solution.
Corner showers are ideal for small bathrooms as they utilize existing wall space, freeing up room for other fixtures. They often feature sliding or pivot doors, which save space and create a sleek look.
Walk-in showers provide an open and accessible feel, making small bathrooms appear larger. Frameless glass enclosures enhance the sense of space and allow for versatile tile choices.
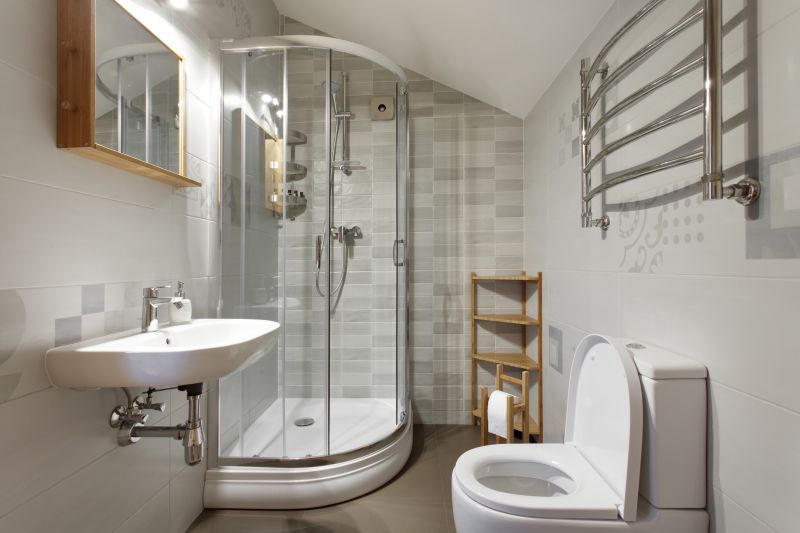
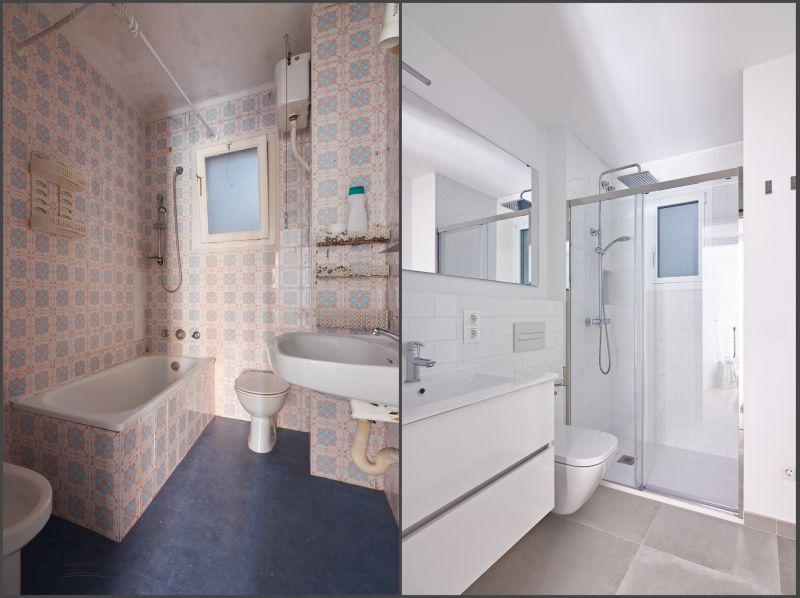
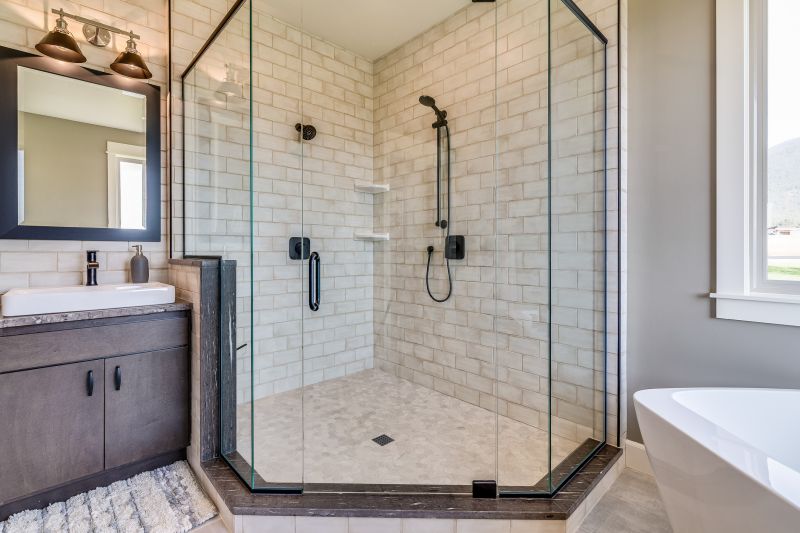
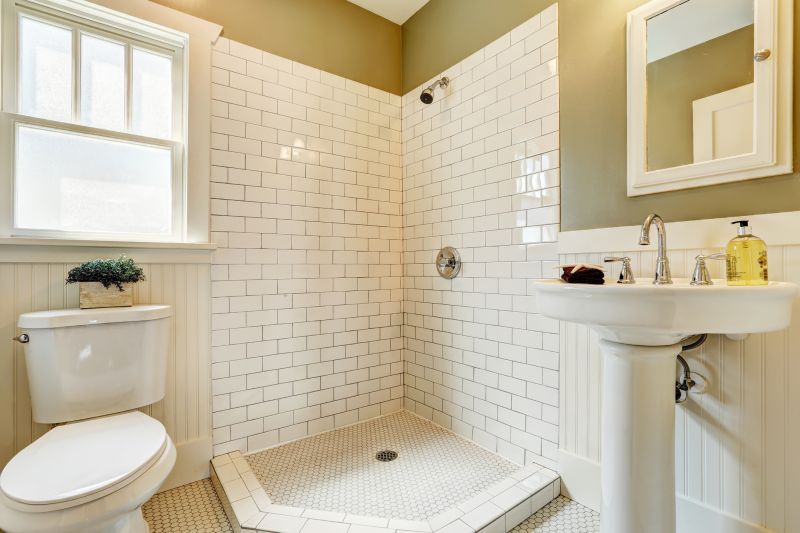
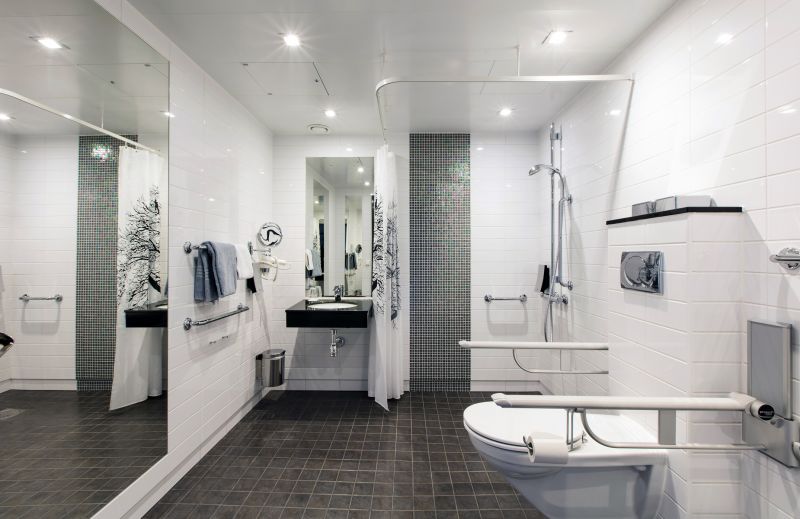
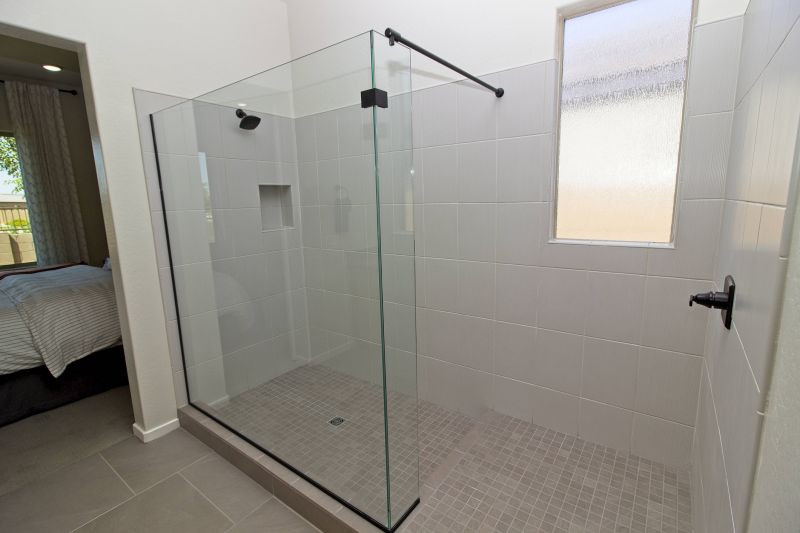
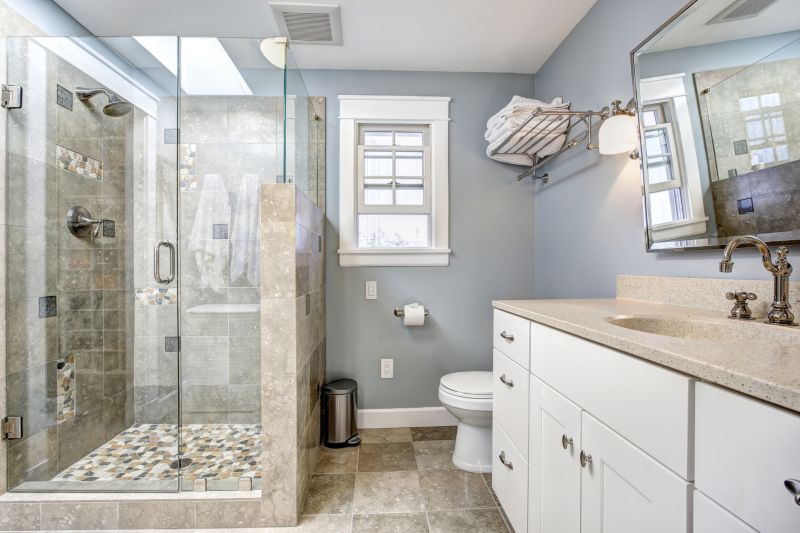
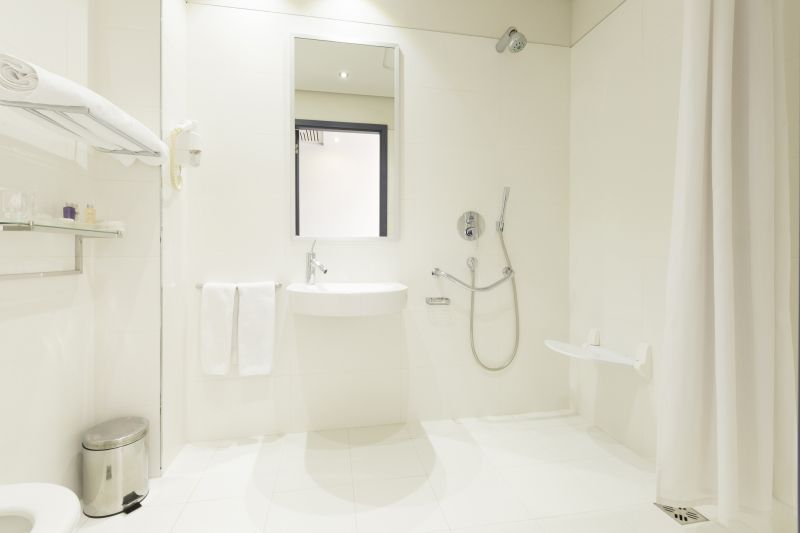
| Shower Type | Suitable Space Size |
|---|---|
| Corner Shower | 30 to 36 inches |
| Walk-In Shower | 36 to 48 inches |
| Shower-Tub Combo | 36 to 60 inches |
| Neo-Angle Shower | 36 to 42 inches |
| Recessed Shower | 30 to 36 inches |
| Curved Shower Enclosure | 36 inches |
| Sliding Door Shower | 30 to 36 inches |
| Pivot Door Shower | 36 inches |
Incorporating accessories such as wall-mounted soap dishes, adjustable shower heads, and compact benches can further enhance the usability of small shower spaces. Proper lighting, including recessed fixtures or LED strips, improves visibility and adds a modern touch. These elements, combined with thoughtful layout choices, ensure that small bathrooms are both practical and visually appealing.










